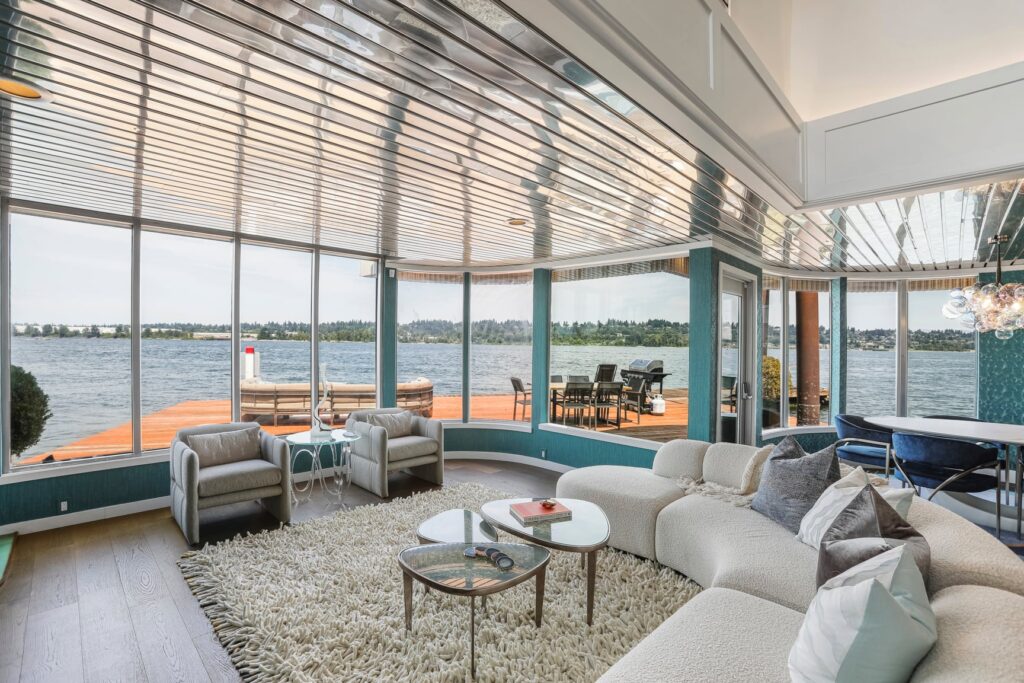The
famous Aqua Star floating mansion
, which bobbed in the Willamette River in the 1980s disco era and was
moved in 2022
to the Columbia River, has undergone a makeover: Gone are the leopard-print countertops, mustard-yellow leather couch and stainless-steel blinds. Instead, the interior is a calm sea of blue, white and natural wood.
The asking price for the
curvaceous floating landmark with domed silos
moored at
3307 N.E. Marine Drive, Unit 2
dropped June 3 to
$999,000
. The original asking price was $1,350,000 on March 10, according to public records.
The sale price for the 2,737-square-foot house, wrapped in non-rusting anodized aluminum, includes furnishings. “Simply stunning and never to be recreated,” said listing broker
Daniel Comfort with Galene Buchholz
of MORE Realty.
“Investor alert: Airbnb and short-term rentals” are allowed in
Sundance Marinas’ Harbor 1 Marina
. The Aqua Star is at the northernmost end of the pier with unobstructed views “up and down the Columbia River,” according to the real estate description.
History of the home
The original owner of the mansion was designer and builder Buzz Gorder, who anchored his shiny residence in a very visible slip at the pricy
Oregon Yacht Club
moorage on the east side of the Willamette River long enough to be spoofed on the
comedy cable show “Portlandia.”
The one-of-a-kind floating house’s curves, decks and disco decor have also been seen in
HGTV’s “Extreme Homes”
and the 1993 movie
“Hear No Evil,”
and its doors were opened to ticket holders during
Portland’s 2019 Weird Homes Tour
.
Gorder, who created attention-getting booths for trade shows, wanted a home with curves and colors that mirror nature.
The silos in the roofline create vaulted interior spaces.
The current owners preserved the home’s unique design and the reflecting stainless steel-slatted ceilings in some spaces. The exterior has been re-clad with powder-coated metal siding, said Comfort.
“The renovation celebrates period elements like the nickel wood-burning fireplace,” he said.
Changes include:
-
The entryway has been softened by vertical mahogany accent boards and LED lighting, said Comfort.
-
The grand foyer retains the original curved staircase, modernized with a backlit hand railing and a cascading chandelier.
-
The great room has floor-to-ceiling windows framing river views.
-
There is a high-end chef’s kitchen, backlit wet bar and open dining space.
-
A guest bedroom suite is on the main level.
-
The upper floor has the primary suite with a sitting area, office nook, media room and bathroom with a soaker tub and walk-in shower.
Oregon real estate
-
Fabled Rogue River resort is for sale. See what you get for $3.4M
-
Average mortgage rate falls for first time in a month
-
Oregon beach house by famous architect for sale by owner at $1.2M
-
This Oregon garden was too beautiful to bulldoze. Who will continue its legacy?
-
Washington state announces this year’s cap on rent hikes under new law
— Janet Eastman covers design and trends. Reach her at 503-294-4072,
jeastman@oregonian.com
and follow her on X
@janeteastman
.





More Stories
Portland’s most recognizable floating home has been transformed and is listed for $999K
Portland’s most recognizable floating home has been transformed and is listed for $999K
Portland’s most recognizable floating home has been transformed and is listed for $999K