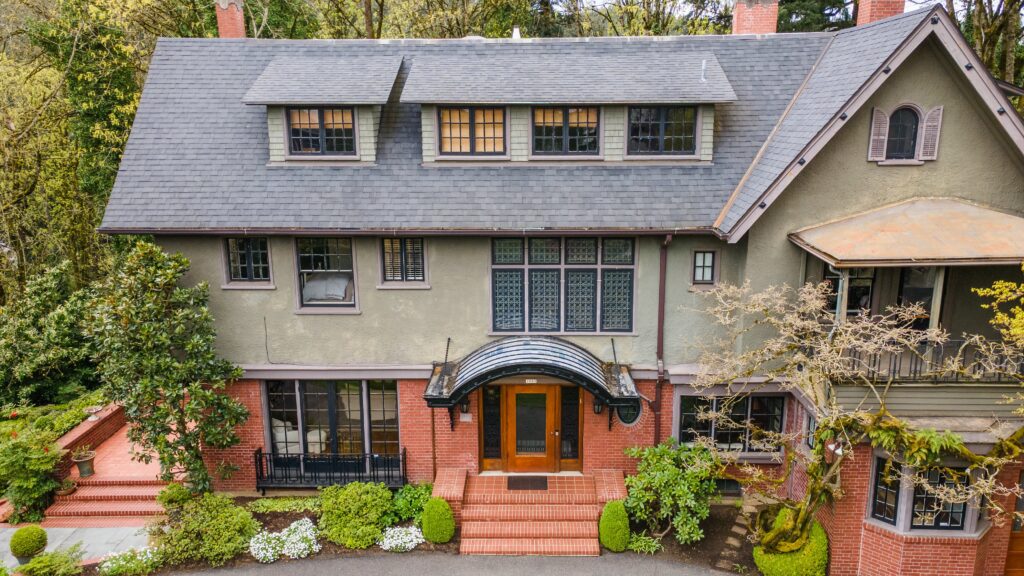Step under the glass-entrance canopy and into the 1912 mansion designed by influential
architect Joseph Jacobberger
on an elevated lot in Portland’s West Hills and appreciate the quality craftsmanship.
Known as the the Giesy-Failing House, the architecture and interior reflect high-end Arts and Crafts with tall ceilings, leaded glass windows and decorative wooden egg-and-dart moldings.
And surprises: A panel in one of the five fireplace surrounds opens to reveal a hidden compartment.
The four-level house, with a brick-and-stucco exterior, rests on a 1.55-acre lot on a cul-de-sac at
1965 S.W. Montgomery Place
and is for sale at
$2,195,000
.
“It’s ideal for buyers who desire generous living spaces, timeless detail and the prestige of a landmark estate — yet also want the comforts of a thoughtfully updated home,“ said listing broker
Macey Laurick
of Windermere Realty Trust.
She added that the new owners could be collectors of art or antiques, and those who value “quiet grandeur and authenticity.”
Hardwood floors and wainscoting in the formal living room, dining room and library reflect the early 1900s’ “era of grace and formality,” said historians who successfully nominated the Giesy-Failing House to be on the
National Register of Historic Places
.
The home is named after original owner physician
Andrew Jackson Giesy
and philanthropist sisters
Henrietta
and
Mary Failing
, who purchased the property in 1921 and hired Jacobberger, recognized for his early, innovative approach to Craftsman-style houses, and his partner, architect Alfred Smith, to return to the mansion to design upgrades.
The sisters added a complementary brick terrace with French doors, an iron-railed balcony and an elevator, among other improvements.
The Failing sisters were leading patrons of the Portland Art Museum and Library Association of Portland. They were the daughters of prominent banker and Portland mayor
Henry Failing
and
Emily Phelps Corbett Failing
.
Inside, the mansion has 8,168 square feet of living space.
A large entrance hall opens to the living room to the south, the sunroom to the west and the dining room to the northwest.
The back hall leads to the updated kitchen, pantry, laundry and workspace.
Ascend stairs to the second story with the primary suite, two of the homes’ five bedrooms and a sitting room. The finished attic historically had a linen room paneled in cedar and living quarters for people who worked at the house.
“This home will speak to those who appreciate history, craftsmanship and refined elegance,” Laurick told The Oregonian/OregonLive. “Architecture enthusiasts will be drawn to its rare blend of Craftsman and Arts and Crafts styles, as well as its provenance. Nature lovers and privacy seekers will value the serene setting with easy access to parks, trails and the city.”
Oregon real estate
-
This $1.3M Portland home was once an otter sanctuary and has a mini golf course. See inside
-
Farmworkers fear reporting sexual harassment to federal anti-discrimination agency under Trump
-
Oregon siblings brought their families together to build a cabin in a former state park. Here’s how
-
Evictions in Washington soar, straining state’s Right to Counsel law for low-income renters
-
Portland’s most recognizable floating home has been transformed and is listed for $999K
— Janet Eastman covers design and trends. Reach her at 503-294-4072,
jeastman@oregonian.com
and follow her on X
@janeteastman
.




More Stories
This 1912 Portland Craftsman is for sale at $2.2M. See the historic features inside
This 1912 Portland Craftsman is for sale at $2.2M. See the historic features inside
This 1912 Portland Craftsman is for sale at $2.2M. See the historic features inside