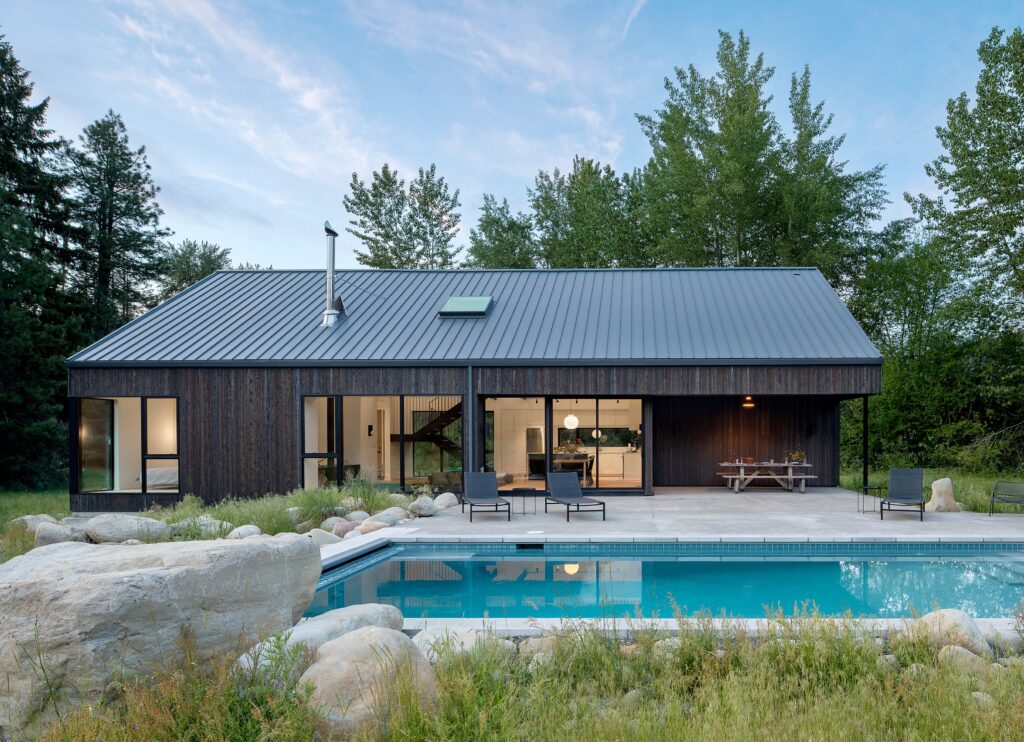Many people dream of having a cabin nestled in nature. Portland
architect Risa Boyer Leritz
and her extended family found the idyllic spot for a shared getaway: A former state park in the Hood River Valley.
Here’s how this happened.
Ziba Dimmick State Park
was badly damaged by a winter flood in 1980 and the land was acquired by Hood River County the next year. Trees grew, overtaking the asphalt parking lot, bathrooms and basketball hoops, and eventually, the land was deemed surplus and sold to help fund
Punchbowl Falls County Park
.
The land for sale, in the orchard and farming community of
Parkdale
, was divided, and Boyer Leritz and her husband, Nick, who have a daughter and son, pooled their resources with Nick’s brother and sister-in-law, Andy and Dawn Leritz, who have a daughter. Together, they bought a meadow.
For a time, the group of seven
—
all snowboarders
—
and two dogs quasi roughed it when they visited: Nick’s family slept in a vintage Airstream and Andy’s family in a refurbished shipping container.
During the start of the pandemic in 2020, when offices and schools closed, the families stayed longer at their scenic retreat and decided to build something permanent.
“We really wanted someplace we could be together, but then also enjoy separately,” said Boyer Leritz, who designed a contemporary cabin with a silhouette as spare as a barn.
Andy Leritz, a contractor and architectural metal fabricator who owns
Deform NW
in Portland, oversaw construction of the cedar-clad cabin topped by a metal roof.
The two families split the $450,000 building cost and pitched in to do work not performed by trades people.
There is a bedroom suite for one of the couples on each of the two ends of the rectangular, 2,000-square-foot dwelling. In the middle is a two-story living-dining area. Andy Leritz created steel-and-wood stairs and a bridge that connects to a teenage crash-pad and bunk room on the second level.
Dawn Leritz campaigned for an in-ground pool. A cedar hot tub was also voted in and a partially covered patio, pool bathroom and outdoor shower help create what Boyer Leritz calls a big outdoor living room where everybody hangs out.
Transparent walls frame Mount Hood to the south and underscore that the separation between inside and outdoors is intentionally thin here.
Under the main area’s vaulted ceiling is a sunken living room that delivers “Mad Men”-era swank. Firewood is stored in blackened steel storage surrounds on both sides of the dramatic wood stove.
There’s a long dining table with a seat for everyone and room in the kitchen for several home cooks.
Andy Leritz’s metal artistry is also seen in blackened steel on the side of the kitchen island, which is topped by a stone counter. The kitchen backsplash of green
Heath Tile
as well as cedar used for the stairs and a bedroom ceiling were left over from one of Boyer Leritz’s residential projects.
Clever storage, especially in the kitchen, keeps objects organized and eliminates visual clutter to maintain the home’s minimalist aesthetic.
Water-wise fixtures and energy-efficient appliances like heat pumps were installed. The inverted roof assembly was selected for its many benefits: the insulation layer above the membrane improves energy efficiency and provides better protection from extreme weather than conventional low-slope roofs.
Grasses in the non-irrigated meadow are kept low as fire protection. Concrete surfaces and the pool also serve as firebreaks.
Thinking about the process, Boyer Leritz recalls the initial ideas for a vacation home were “pretty grand” until the budget came into play and the group agreed to downsize. Today, they’re happy.
In the end, “we didn’t really feel like the house needed to be huge because we had this great outdoor space,” she said.
Oregon real estate
-
Farmworkers fear reporting sexual harassment to federal anti-discrimination agency under Trump
-
Evictions in Washington soar, straining state’s Right to Counsel law for low-income renters
-
Portland’s most recognizable floating home has been transformed and is listed for $999K
-
Fabled Rogue River resort is for sale. See what you get for $3.4M
-
Average mortgage rate falls for first time in a month
— Janet Eastman covers design and trends. Reach her at 503-294-4072,
jeastman@oregonian.com
and follow her on X
@janeteastman
.





More Stories
Oregon siblings brought their families together to build a cabin in a former state park. Here’s how
Oregon siblings brought their families together to build a cabin in a former state park. Here’s how
Oregon siblings brought their families together to build a cabin in a former state park. Here’s how