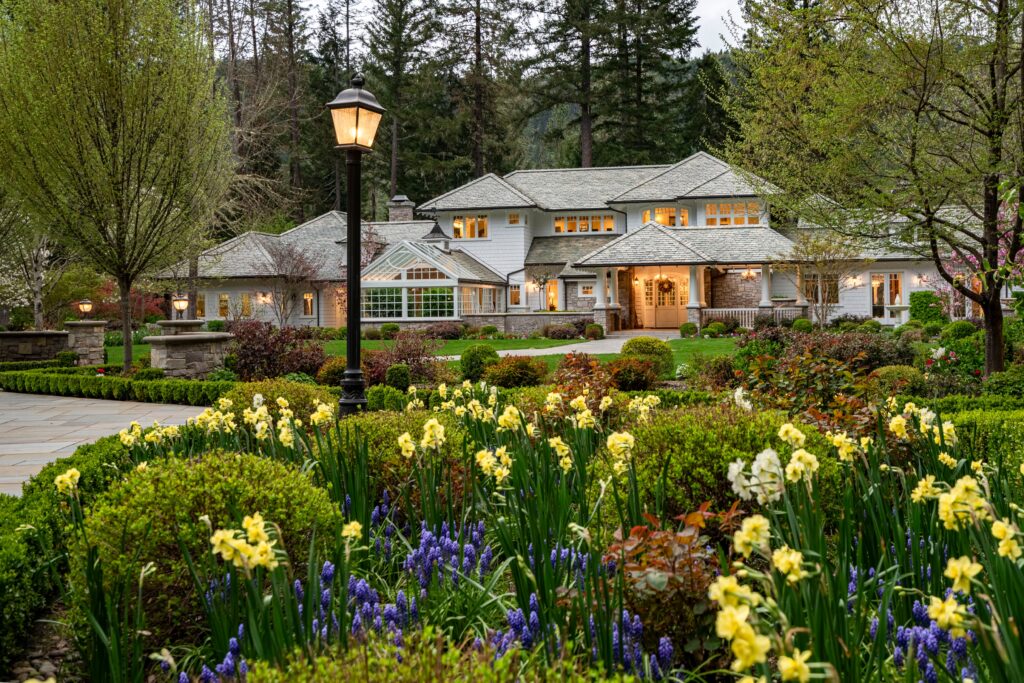Photographs of high-end home design in Architectural Digest inspired an opulent
estate along southern Oregon’s Rogue River
for sale for the first time. The asking price:
$8,495,000
.
The 28-acre property with an English country manor, Versailles-style kitchen garden and sandy beach at
503 Quail Lane
in Grants Pass is a luxury version of a self-contained homestead, said broker
Chris Martin
, who shares the listing with
DeAnna Sickler
of John L. Scott Ashland.
The property has a fruit orchard, organic vegetable beds and a root cellar to store produce under the gazebo as well as onsite wells, river-water irrigation, water storage tanks and a filtration system plus a backup generator and propane and heating oil tanks.
A half-acre forest with 1,500 feet of river frontage and low access points allow for fishing on the
protected Rogue National Wild and Scenic River
section.
The sale also includes a 10-acre organic vineyard parcel at
175 Quail Lane
with an approved homesite for “future residential or agritourism development,” said the listing brokers, and the award-winning boutique
Conventina wine
brand made with estate-grown pinot noir, tempranillo and chardonnay grapes.
The feeling of entering a fantasy world starts at an arched bridge, where gates open to a landscape of well-tended trees, plantings selected to have seasonal flowers year-round and water features seen from Bluestone paths.
The two-level house with multiple roofing sections and a contemporary version of a round turret was designed by Mike Casella and built in 2002. Designer
Carolyn Allman
worked with the owner to select luxurious interior finishes and decor throughout 5,275 square feet of living space.
“Every detail, from stair spindles, trim profiles and millwork was hand-drawn by the architect,” said listing brokers Sickler of
DeAnna + Dyan Real Estate Team-John L. Scott Ashland
and
Martin
of
Martin Outdoor Property Group
and
Land Leader
.
From the formal foyer, visitors can enter the living room with a fireplace surrounded by carved Carrara marble and a painted fresco on the box-beam ceiling. Throughout the home are solid walnut floors and floor-to-ceiling windows perfectly positioned to frame scenic views.
The formal dining room was designed for entertaining with built-in cabinets and counters for serving and oversized doors that open to the rear patio.
Several spaces, including the breakfast nook, have radius windows overlooking the gazebo and a pond.
The kitchen has custom hardwood cabinetry, imported limestone counters and a tiered butcher-block island. Appliances include a four-burner DCS cooktop and griddle, double ovens and a Sub-Zero refrigerator.
The west wing of the house also has a custom potting area with a flower cutting station and access to the see-through, climate-controlled greenhouse. A Meyer lemon tree, herbs and seed propagation benefit from automated irrigation.
The library in the east wing of the home sets the stage for the primary suite inspired by romantic European decor. Amenities to enhance pleasure and comfort include a large dressing room and an en-suite bathroom with marble flooring, soaking tub, Baja-style shower and separate steam shower. The two vanities were custom made along with specialty cabinets, one with felt-lined drawers for jewelry.
An exterior door leads to the workout and wellness room.
The upper level has two guest bedrooms, a meditation area and stairs to a children’s playroom under a sloping ceiling.
A studio apartment is on the second level of the standalone barn structure, which also has a workshop and vegetable prep kitchen. Inside the three-car garage is a dog washing station with a pullout ladder.
The 15,000-square-foot fenced garden has apple, pear, pluot and other fruit trees as well as raspberries and strawberries, and vegetable beds, one dedicated to growing asparagus.
Oregon real estate
-
Seattle’s only homeless RV parking lot loses to pickleball
-
Who will buy the Bob’s Red Mill store? It won’t be Clackamas County
-
Average mortgage rate rises to highest level since mid-February
-
Portland’s oldest home, on land ripe for development, has a new owner. Here’s his plan so far
-
Bill establishing new Oregon homeownership goals heads to Kotek
— Janet Eastman covers design and trends. Reach her at 503-294-4072,
jeastman@oregonian.com
and follow her on X
@janeteastman
.





More Stories
See inside this opulent $8.5M Oregon estate inspired by Architectural Digest
See inside this opulent $8.5M Oregon estate inspired by Architectural Digest
See inside this opulent $8.5M Oregon estate inspired by Architectural Digest